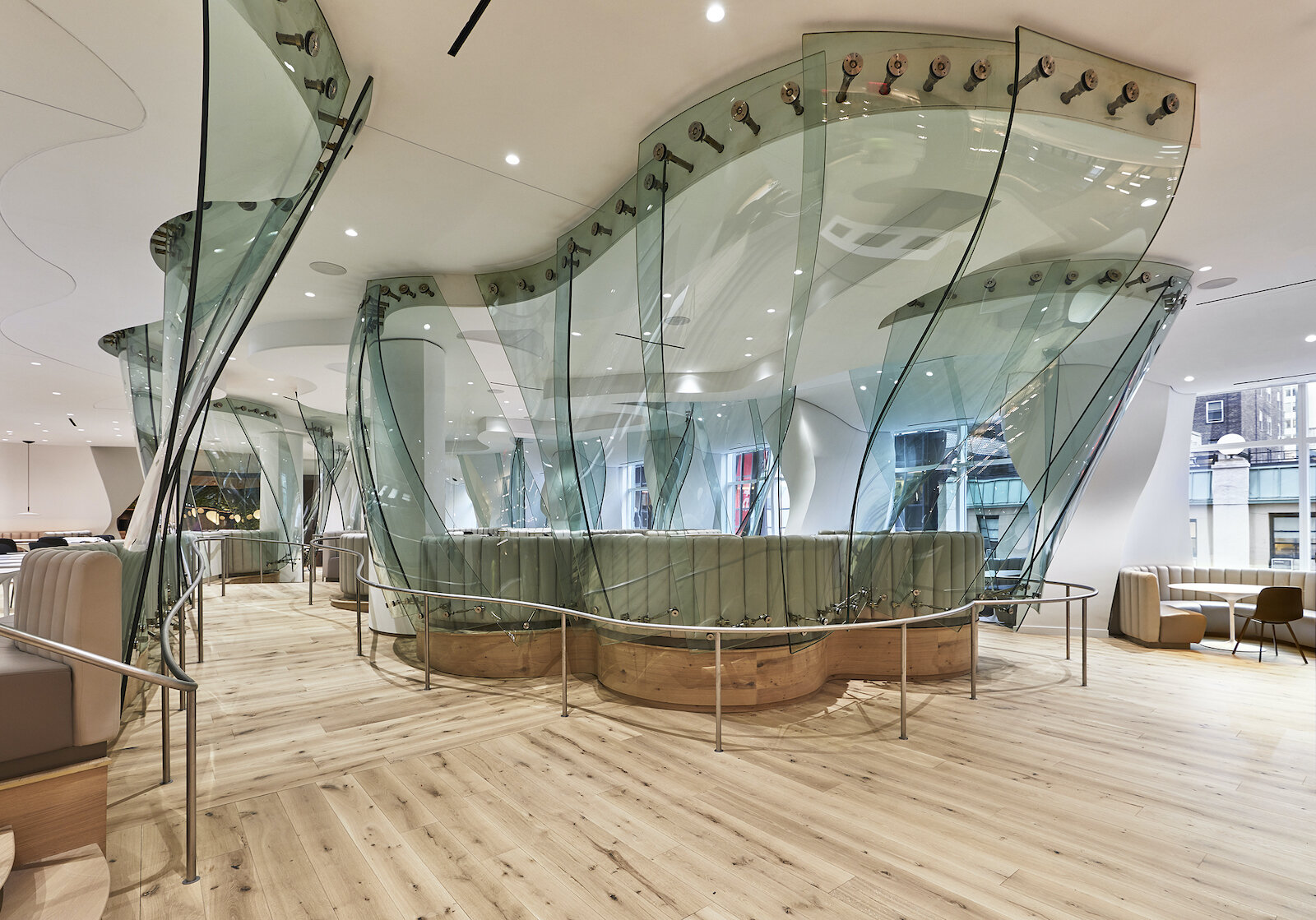Gehry Cafeteria
We worked with Studios Architecture on their renovation of the 4 Times Square Cafeteria that was originally designed by Frank Gehry for Condé Nast. Milkweed flooring was chosen for this 260 - seat cafeteria, which acts as the centerpiece of 45,600 square-feet of amenity space in this landmark building.
To complement the famous cafeteria, Studios also designed a brand new “green room,” where Berg was used for the walls, ceilings and feature elements. Here, the darker brown and grey tones perfectly complement the floor-to-ceiling green wall that anchors the space.
Architect: Studios Architecture
Product: Berg on European Oak + Yarrow | Terra Collections
Photographer: Jeremy Frechette
Press: New York Times, Architectural Digest, The Architects Newspaper

